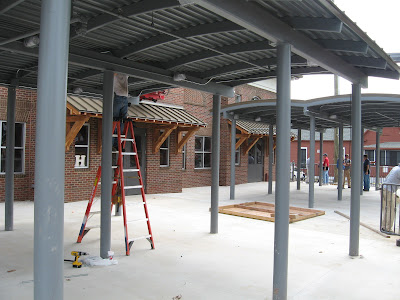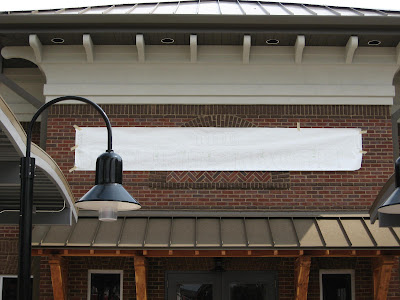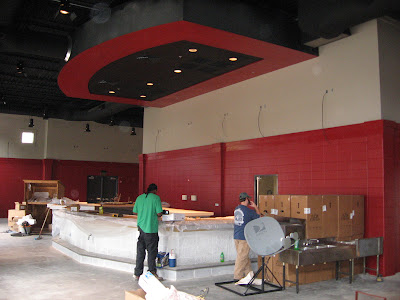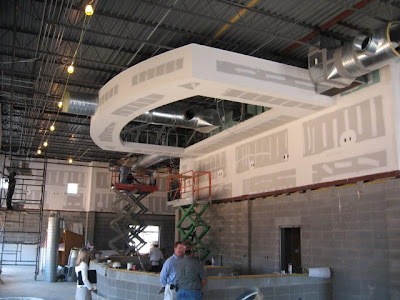
This is a picture of the front of the Houndstooth just a few hours before it reopened. The finished product turned out nicely. The building should be a real asset to University BLVD for years to come.

This is the bar area with all the finshing touches. Flat screen tv's line the walls all around the inside of the building.

This is the sitting area to the right as you walk in the front door.

This is a shot of the bar from the left side of the patron area.

The inside of the Houndstooth just a few minutes after it opened to the public.
 This is a picture of the front of the Houndstooth just a few hours before it reopened. The finished product turned out nicely. The building should be a real asset to University BLVD for years to come.
This is a picture of the front of the Houndstooth just a few hours before it reopened. The finished product turned out nicely. The building should be a real asset to University BLVD for years to come. This is the bar area with all the finshing touches. Flat screen tv's line the walls all around the inside of the building.
This is the bar area with all the finshing touches. Flat screen tv's line the walls all around the inside of the building. This is the sitting area to the right as you walk in the front door.
This is the sitting area to the right as you walk in the front door. This is a shot of the bar from the left side of the patron area.
This is a shot of the bar from the left side of the patron area. The inside of the Houndstooth just a few minutes after it opened to the public.
The inside of the Houndstooth just a few minutes after it opened to the public.













































